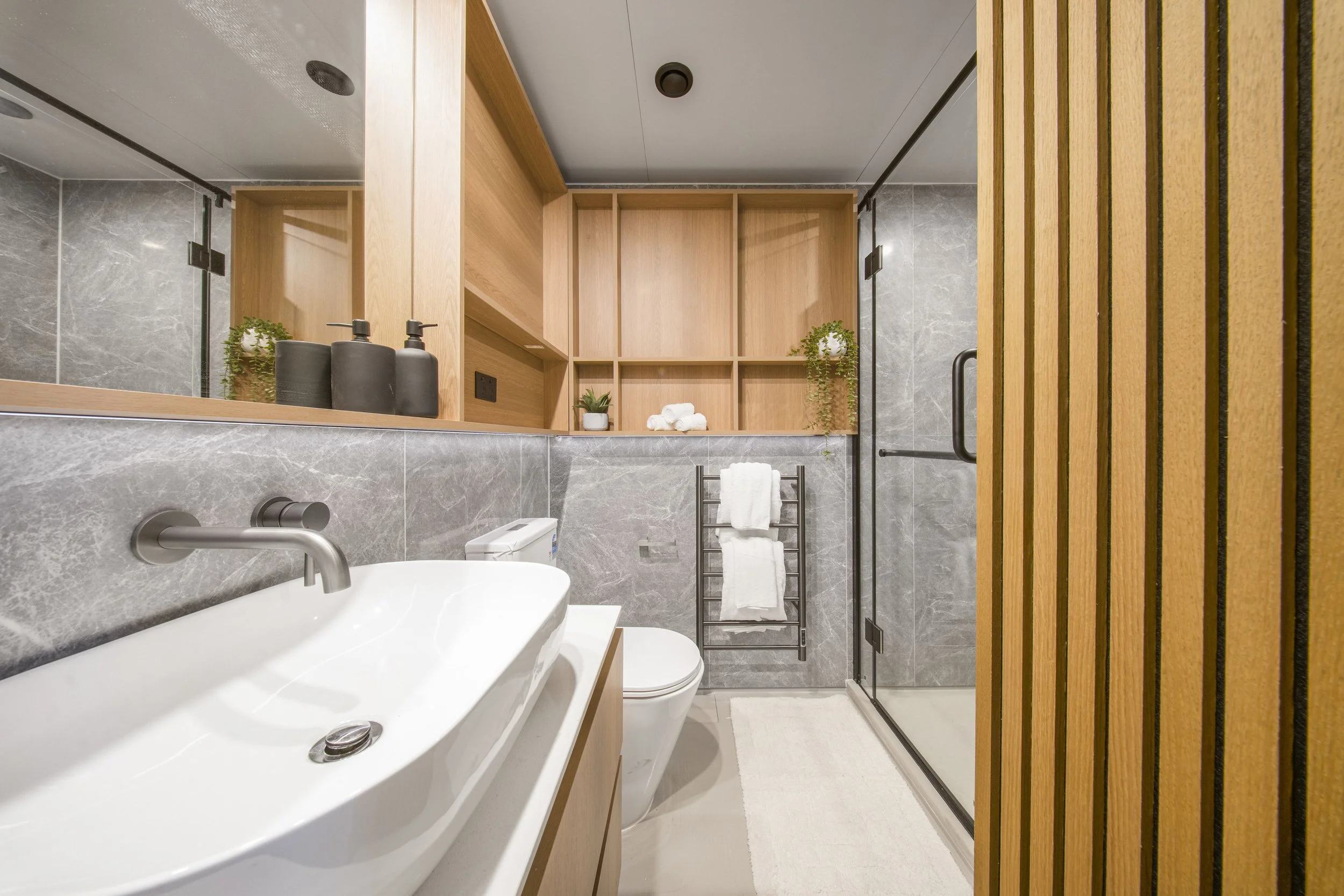
FAQs
-
At SkyPods, we hold 13 MultiProof Certificates from MBIE, confirming our module designs comply with the New Zealand Building Code (NZBC). Each MultiProof includes a Quality Assurance Framework (QAF) with 8 strict controls, independently verified by SGS, ensuring every module meets NZBC standards. This guarantees our customers receive high-quality, fully compliant designs they can trust.
-
Depending on which unit, SkyPod’s are either delivered via HIAB truck (or 2) or a swing lift truck.
-
Request a Quote
Choose your preferred SkyPod model and any extras, then request a quote through our website. We’ll provide an estimate including delivery costs.Site & Delivery Check
Our logistics team will review your property to confirm placement is viable and give you a firm delivery price.Contract & Agreement
If you’re happy with the quote, we’ll move to contracting. This outlines all costs, timelines, and payment stages.Council Consent Application
Our architects will handle the Building Consent and/or Resource Consent process on your behalf, ensuring compliance with all NZ Building Code requirements. (Typical fee: around $10,000.)Construction & Site Works
While your SkyPod is manufactured, your site works are completed in parallel — cutting build time in half. Once ready, your SkyPod is trucked in and placed on its foundations within minutes.Completion & Code Compliance
With most quality checks done in-factory, the final council inspection is quick. Code Compliance usually takes about 20 working days, but we can issue a temporary Certificate for Public Use so you can start enjoying your SkyPod immediately.
-
Your SkyPod’s base price covers the module itself, delivered to your nearest NZ port. There will be some additional costs depending on your site and preferences, such as:
Council & Consent Fees – Building/resource consent, inspections, and any applicable development contributions.
Site Preparation – Earthworks, foundations, and connection to services (or off-grid systems if required).
Transport & Installation – Moving the SkyPod from port to site, cranage (if needed), and final setup.
Upgrades & Add-Ons – Optional extras like decks, pergolas, rainscreens, and furniture packages.
Professional & Utility Costs – Specialist consultants, project management, and infrastructure connection fees.
We’ll give you a clear, fixed quote before starting so there are no surprises.
-
Yes, several upgrades are available including:
- Decking and pergola.
- Furniture packages tailored to the interior design.
- Heat recovery ventilation (HRV)
- Full ducted air conditioning systems -
Prices vary depending on the upgrade and which size unit it is for. For example:
- Deck: Starting at $7,295
- Central ducted air conditioning: $9,495
- HRV system: $6,595 -
Each SkyPod comes with:
- Midea bar fridge
- Dishwasher
- Combination oven/microwave, and ceramic infrared cooktop
- A high-efficiency LPG hot water system -
The length of time varies between councils, whether you need to get Resource consent and what Consultant reports/engineering you need to complete to support your application. Typically allow up to 6 months for consent to be issued.
-
Yes, SkyPods are delivered almost fully assembled and ready-to-go. Once connected to the foundations, the installer will unpack the module, install the exterior items (such as the deck & pergola) and connect the site services. Typically installation takes between 4 - 8 days.
-
The base price includes the module delivered to a nominated NZ Port. Other costs to consider are: Consent fees, council & service providers fees, consultants, transport to site, cranage, site works & foundations.
-
The SkyPod have been engineered to only require light foundations with just 8 foundations supports. In most soil conditions, we recommend the use of affordable concrete-free foundations supplied by Wildboar.nz. In some locations, rarely other foundations may be required.
-
SkyPods feature fire-rated PU foam and Rockwool panels, meeting updated H1 thermal requirements. Ceiling: R6.6 Walls: R2.0 Floor: R3.2 Windows: R0.50 (min)
-
The structure is built with Q235B steel, ensuring durability and compliance with NZ/AU standards. The chassis frame is an all steel construction with members up to 14mm thick. The cladding is an ultra-durable 1.5mm - 2mm seamlessly welded pressed steel with a 15-year marine paint coating.
-
Yes, SkyPods are designed with energy efficiency in mind. They include: Double-glazed, low-E argon-filled windows. LED lighting. Heat recovery ventilation (optional upgrade). High efficiency insulation design for all NZ climate zone.
-
Yes, SkyPods are designed for off-grid adaptability, making them suitable for remote or eco-conscious living. Talk to us if you need an off-grid solution. We have range of options, including Solar and water treatment systems that allows SkyPod to be located in sites that well away from City services.
-
Yes. While the SkyPod has been designed to meet NZ building requirements, councils will require Building Consent and/or Resource Consent approval to confirm that the completed project meets all applicable building regulations and zoning restrictions.
This can be a tricky process, so our team of architects and experts are there to guide you through the process from start to finish.

